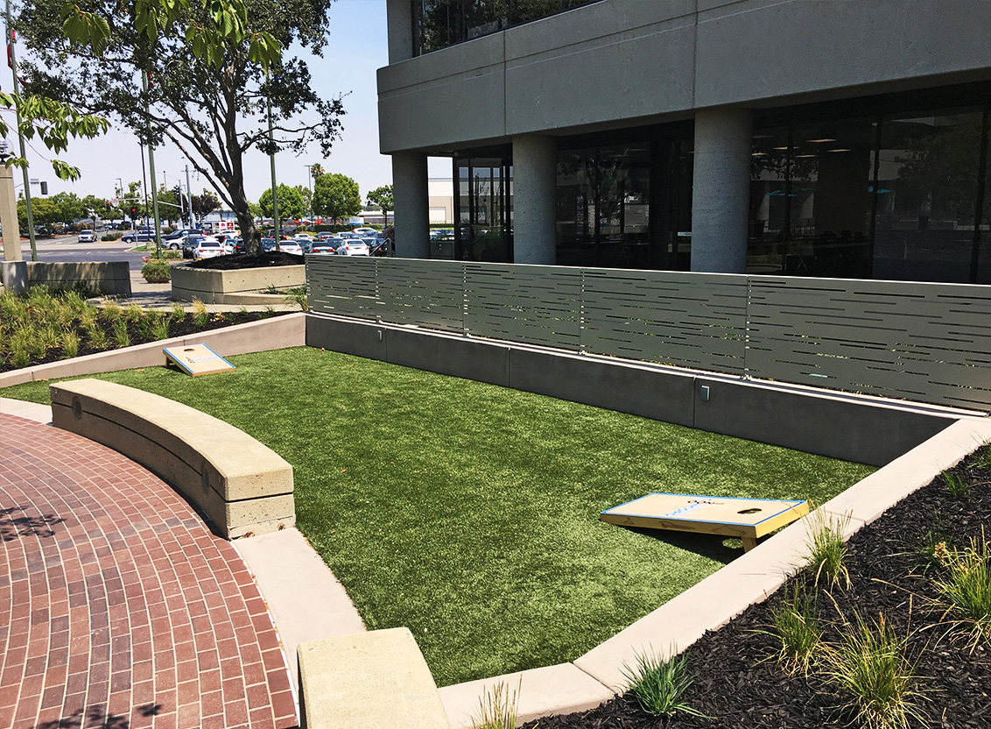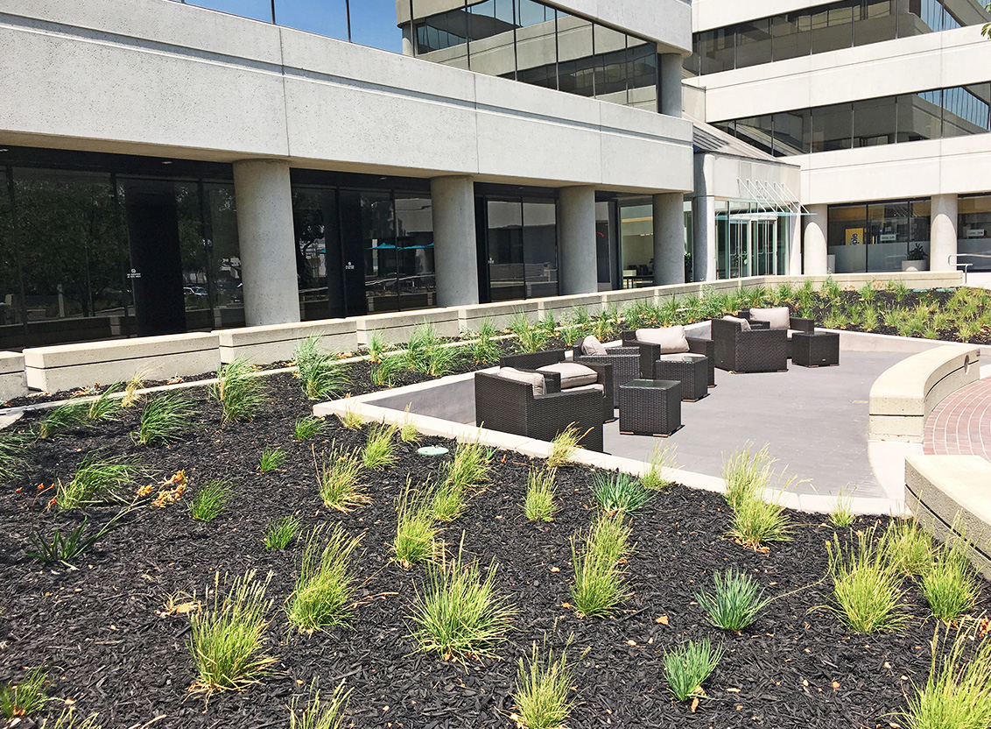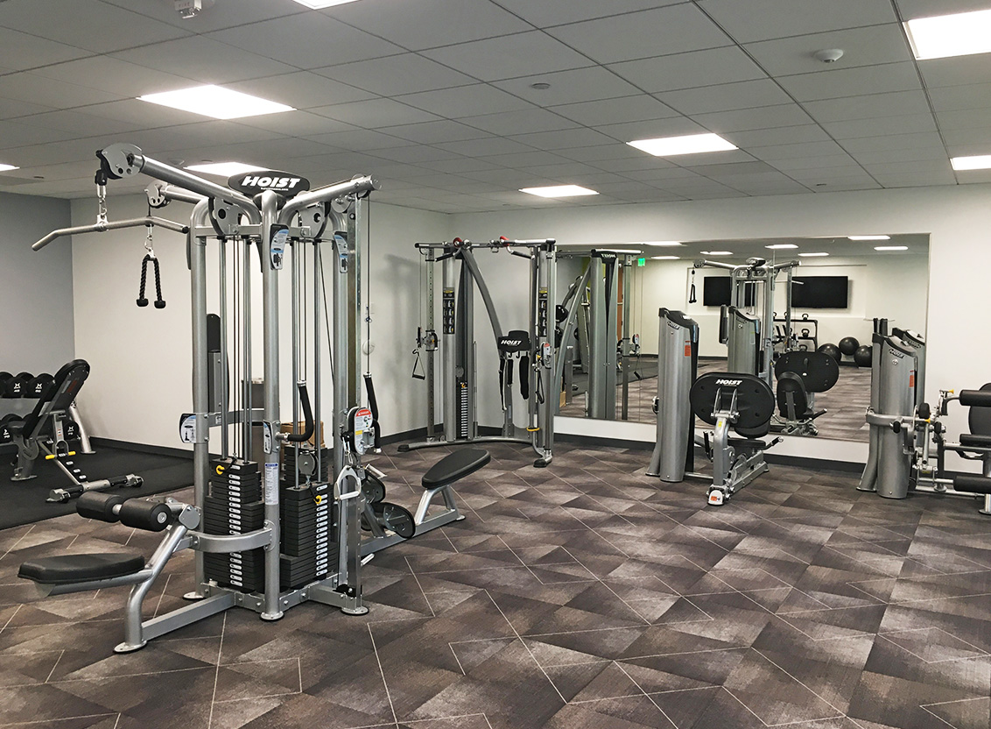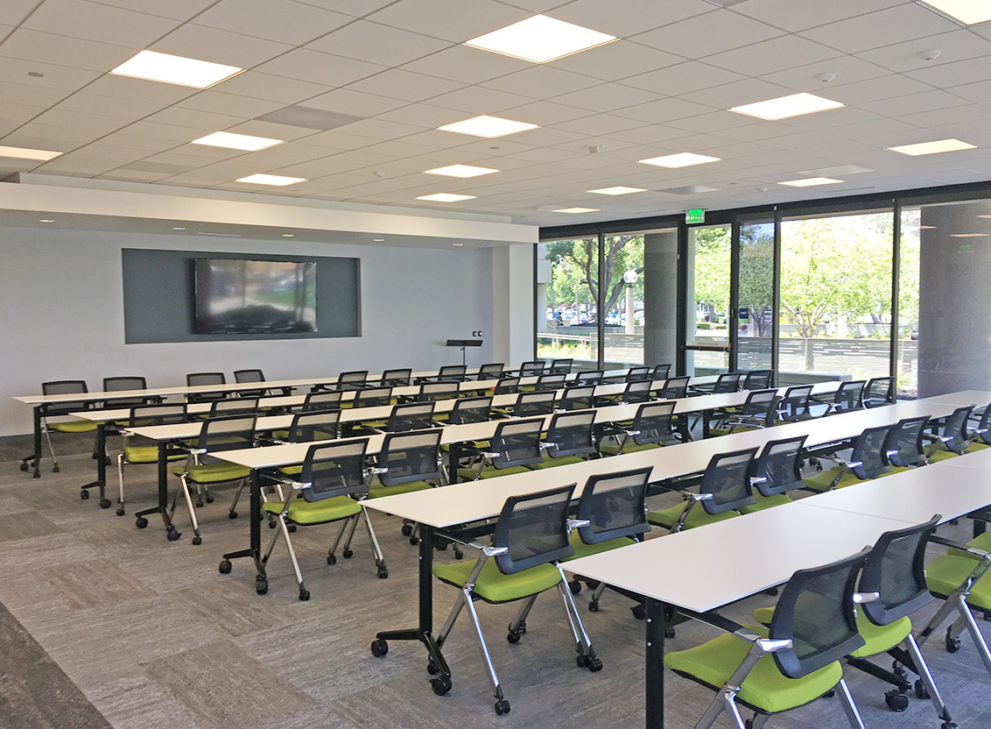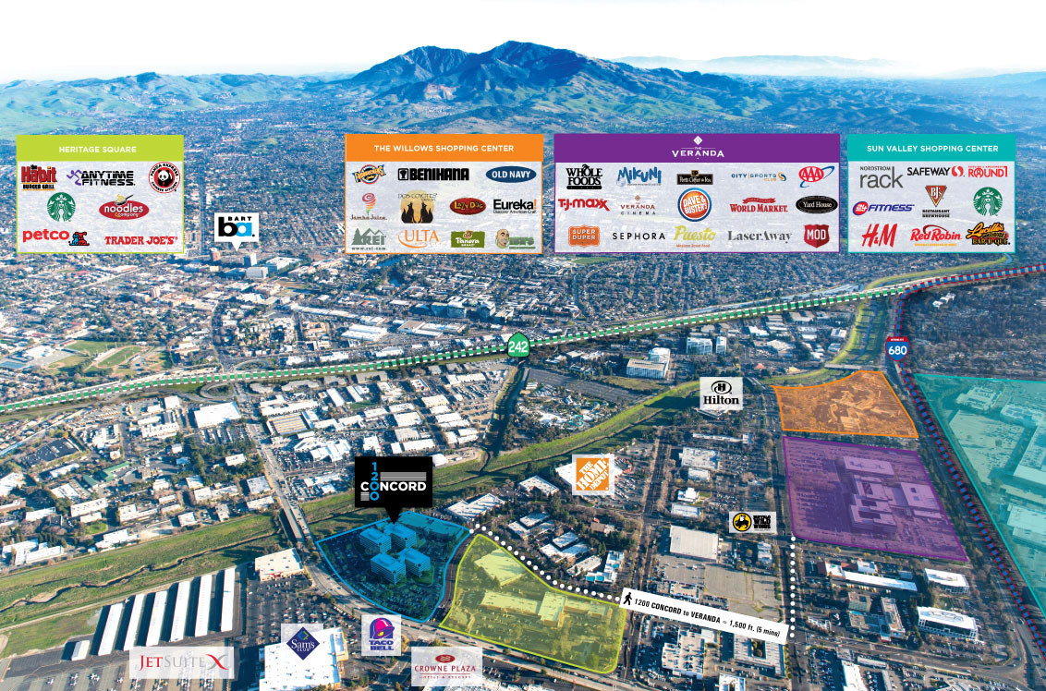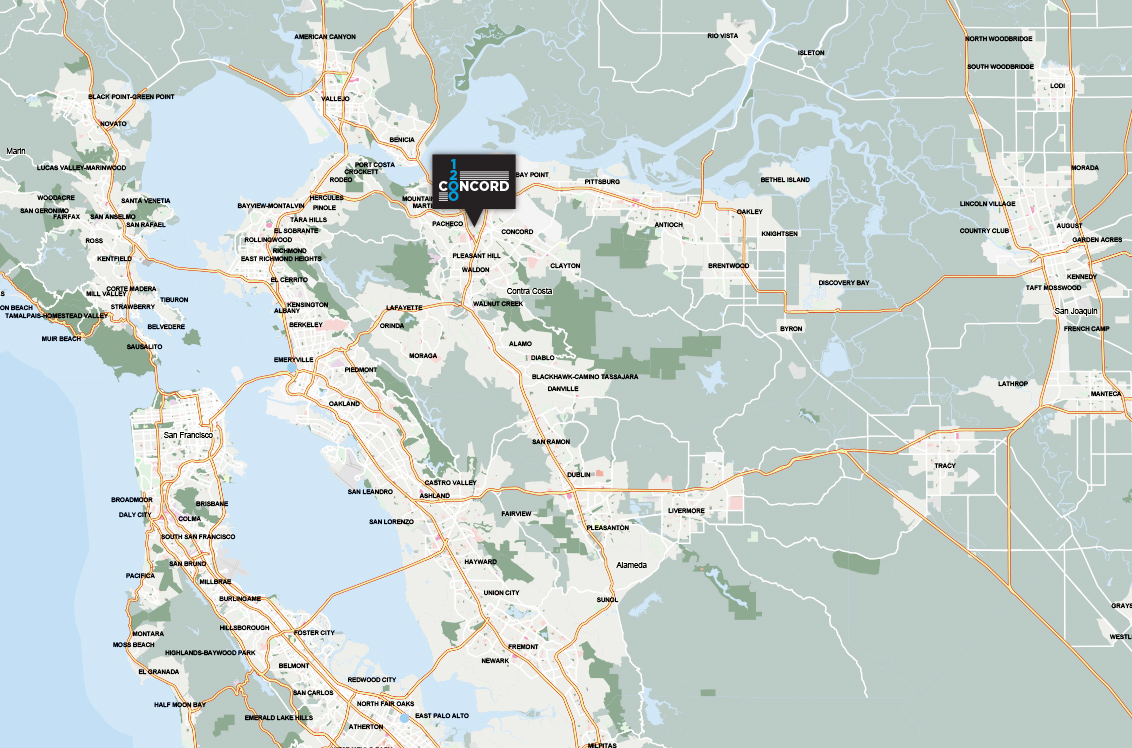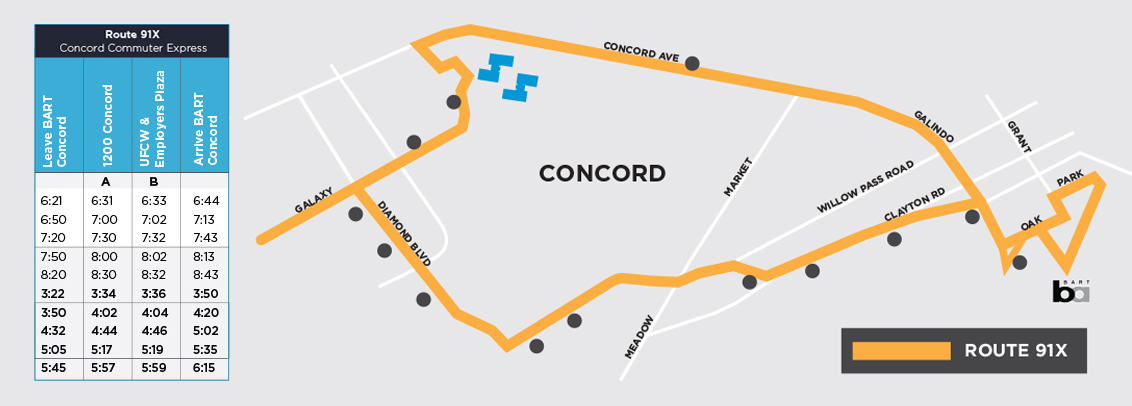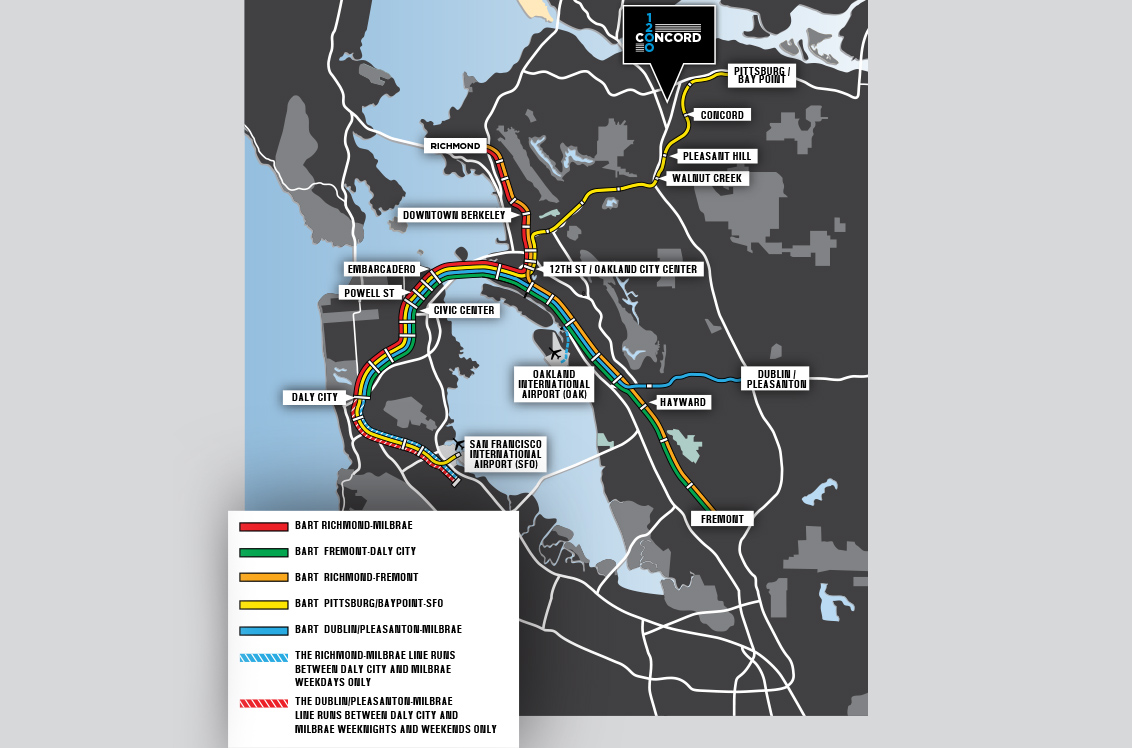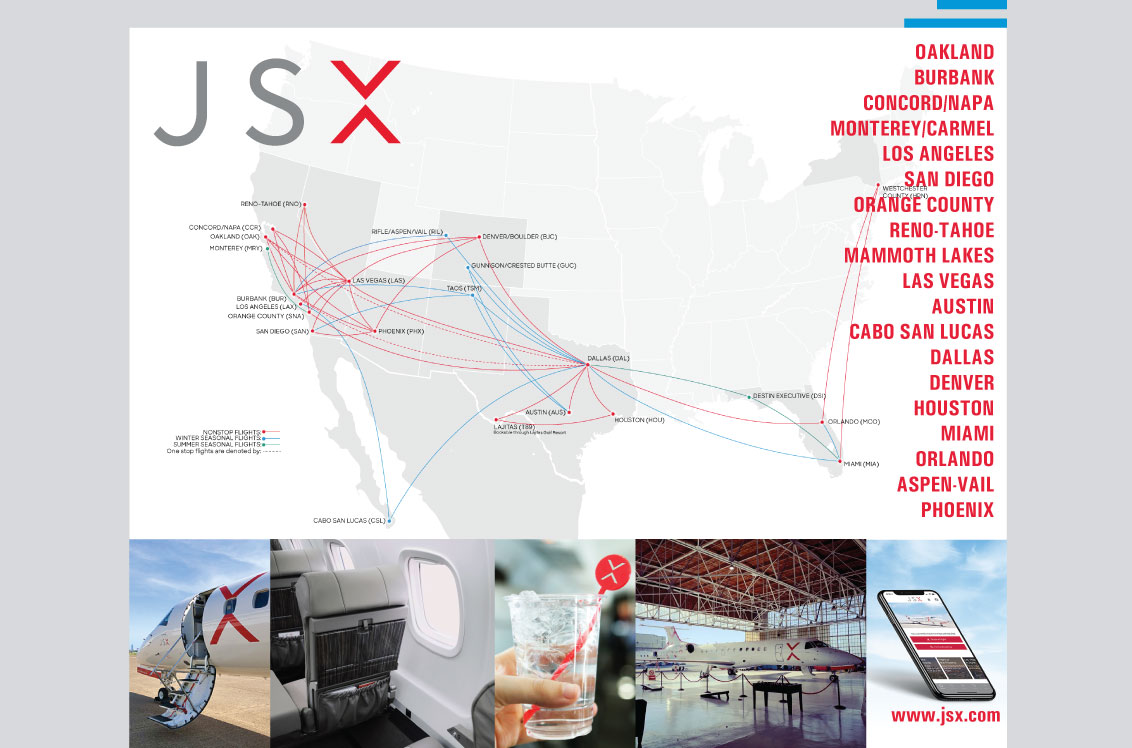
1200 & 1220 CONCORD AVENUE, CONCORD, CA
Situated on approximately 8 acres, 1200 Concord consists of two (2) Class A Office Buildings totaling approximately ±362,000 square feet.
The project offers a lush garden setting highlighted by a central courtyard featuring a stunning water feature.
Parking is plentiful and is strategically distributed on the 8 acre site featuring 1,194 total stalls (approx. 3.4 stalls per 1,000 RSF) in which ½ stalls are located on the surface surrounding the project and the remaining within the four (4) story parking structure located on site just south and directly adjacent of the buildings.
The floor plates are approx. 31,000 SF and are highly efficient with 2 seperate 15,000 SF wings per floor. Each wing is basically a column free rectangle with window mullions on 5’ modules allowed for highly efficient planning. Suitable for large corporate users as well as Tenant’s seeking smaller spaces.
The project’s location has optimal freeway access to both Interstate 680 and Highway 242. BART is located just a few minutes away (1.7 miles away from the Project).
1200 Concord is within walking distance to a host of amenities including Heritage Square (Trader Joe's, Habit Grill, Panda Express, etc.). In addition, The Veranda has opened and brings a host of great restaurants and services within walking distance of 1200 Concord. (See attached amenities aerial).
Current on-site amenities include a 99 person capacity common conference/training facility, state-of-the-art fitness facility with lockers and showers (newly constructed as of 7/1/18) and ample outdoor area with seating, gaming area, and soothing fountain.
Panoramic Mount Diablo views along the east side of the buildings.
Full time property management and engineering team on site.
24 Hour Security
| NEW OWNERSHIP | Sierra Pacific Properties |
|---|---|
| ADDRESS | 1200 and 1220 Concord Avenue, Concord, California 94520 |
| SQUARE FOOTAGE | ±185,516 RSF & ±176,613 RSF - TOTAL ±362,130 RSF |
| ACREAGE | 7.94 Acres |
| YEAR BUILT | 1984/1985 |
| # OF STORIES | 6 Stories (2 Buildings) |
| PARKING | 3.4 / 1,000 (1,194 Stalls) 50% in covered structure and 50% surface. 2 EV Stations. More Being Added |
| ADDRESS | 1200 Concord Avenue, Concord, CA 94520 |
|---|---|
| Total Square Footage | ±185,516 SF |
| Number of Buildings | One |
| Number of Floors | Six |
| Year Built | 1984 |
| Parcel Number | 126-010-059 |
| Acres | 0.79 Acres |
| Zoning | Planned Development |
|
|
|
| ADDRESS | 1220 Concord Avenue, Concord, CA 94520 |
| Total Square Footage | ±176,613 SF |
| Number of Buildings | One |
| Number of Floors | Six |
| Year Built | 1985 |
| Parcel Number | 126-010-060 |
| Acres | 0.83 Acres |
| Zoning | Planned Development |
|
|
|
| ADDITIONAL PARCELS | |
| Parcel Number | 126-010-061 - 1.40 acres (parking garage) 126-010-062 - 8.00 acres (common area) |
|
|
|
| PARKING | |
| Total Parking Spaces | 1,194 spaces |
| Covered Spaces | 598 Spaces |
| Surface Spaces | 596 Spaces |
| Visitor Parking Spaces | 23 Spaces |
| Disabled Parking Spaces | 20 Spaces |
|
|
|
| BUILDING | |
| Security | Central user entry is monitored by security, 24-hours per day, 7 days per week |
| Public Transportation | Route 91X - Public transportation provided by Central Costa County Transit Authority (CCTA) |
| Patio | Four each Building (located on sixth floor) |
|
|
|
| ELEVATOR SYSTEMS | |
| Number of Passenger Elevators | Three in Each Building |
| Number of Freight Elevators | 1200 Concord: Zero 1220 Concord: One (only goes to floors 1-4) |
| Elevator Drive System | Passenger Elevators - Cable Traction 1220 Concord: Freight Elevator - Hydraulic |
| Elevator Speed Rating | 350 FPM |
| Freight Elevator | 1200 Concord: N/A |
| Speed Rating | 1200 Concord: 120 FPM |
|
|
|
| CEILING | |
| Ceiling Height | 1200 & 1220 Concord: First Floor - 10’2” 1200 & 1220 Concord: Floors 2-5 - 8’10” |
| Slab-to-Slab Heights | 1200 & 1220 Concord: Lobby Level - 14’2” 1200 & 1220 Concord: Floors 2-6 - 13' |
| Average Ceiling Heights | 1200 & 1220 Concord: 3’6” ceiling to structure 1200 & 1220 Concord: 8” ceiling to bottom of beam |
| Ceiling Tile Grid | 1200 Concord: 2’ x 2’ 1220 Concord: 2’ x 4’ |
| Freight Elevator | 1200 Concord: N/A |
|
|
|
| FIRE LIFE SAFETY | |
| Fire Sprinklers | Yes |
|
|
|
| HVAC | |
| System | 1200 & 1220 Concord: 2 Vane Axial Fans - 100,000 cfm each -4 reciprocating Carrier Compressors - 100 ton each -8 exhaust fans - 25,000 cfm each Building Cooling: VAV system, zoning based on floor build out Building Heating: VAV system, 8 zones per floor on perimeter |
|
|
|
| MISCELLANEOUS | |
| Card Access | 1200 & 1220 Concord: Yes |
| Loading Dock Card Entrance | 1200 Concord: N/A 1220 Concord: Yes |
| Roof Construction | 1200 & 1220 Concord: A Carlisle .060 mil TPO (Tri-Polymer-Olefin) single-ply roof system was installed over a Conglas 4-ply fiberglass roof system with Concrete - Type 1 (fire resistive) |
| Construction Type | 1200 & 1220 Concord: Poured in place concrete; Concrete - Type 1 (fire resistive) |
| Live Load Capacity Per Floor | 1200 & 1220 Concord: 100 lbs per SF |
| On-Site Generators | Two (2) generators exist on site (each 1250 kw) capable of supporting the Life Safety Systems |
